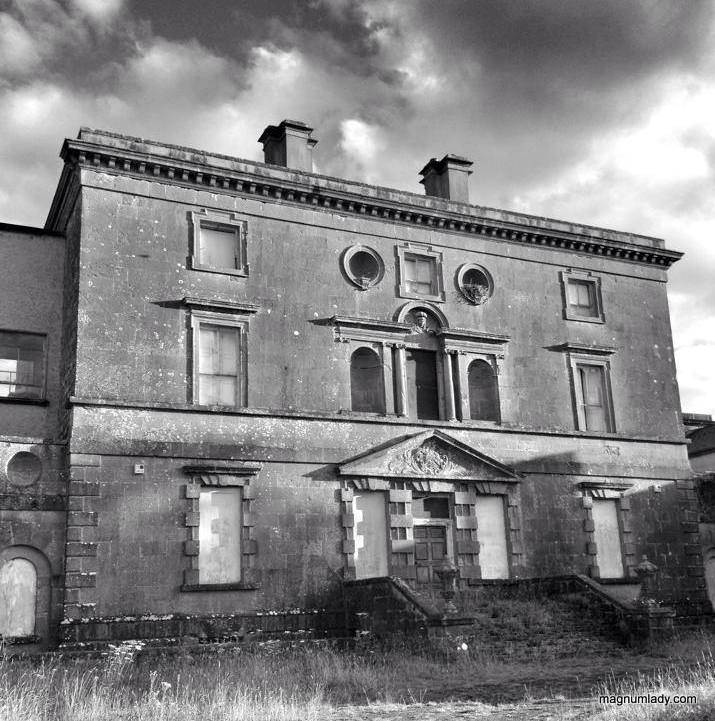
For many years I’ve wanted to have a look inside Hazelwood House, Sligo. It’s such a beautiful house on the outside (if you don’t look behind it at the awful factory). It was a crying shame that it was sitting empty for so long and I’ve always thought it would be such a wonderful boost for Sligo if it was open to the public.
Last week thanks to the new owners my wish to look around it came true. It may have only recently been purchased but the owners have big plans for the place, you can read more about those plans in the Sligo Champion.
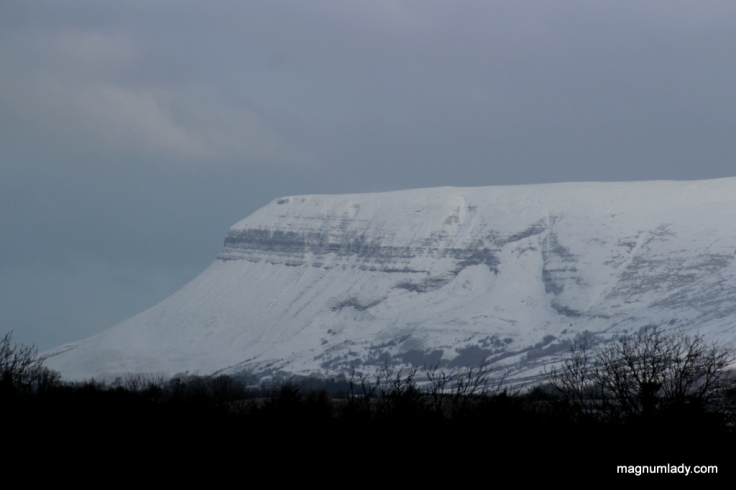
For those of you who don’t know about Hazelwood House. It’s located on the shores of Lough Gill right beside the beautiful Hazelwood Forest. The photo of Benbulben above was taken from the doorway of the house.
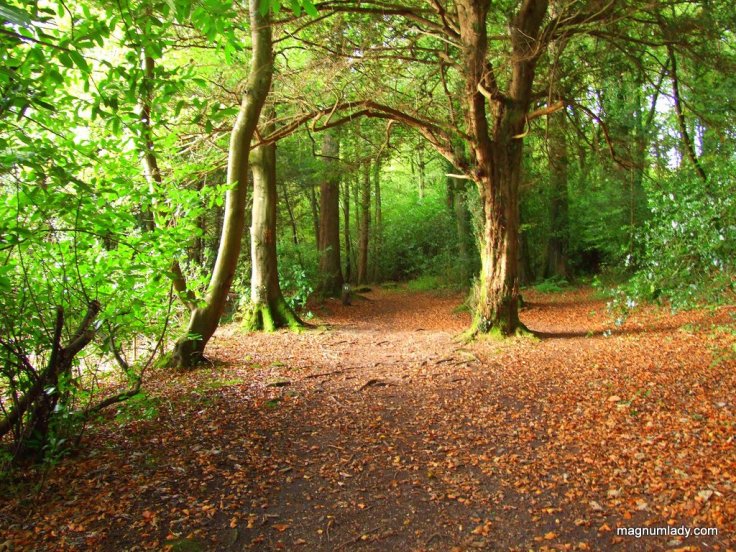
It’s very easy to see why the poet WB Yeats was so inspired by the place. It’s the perfect place to clear your head.
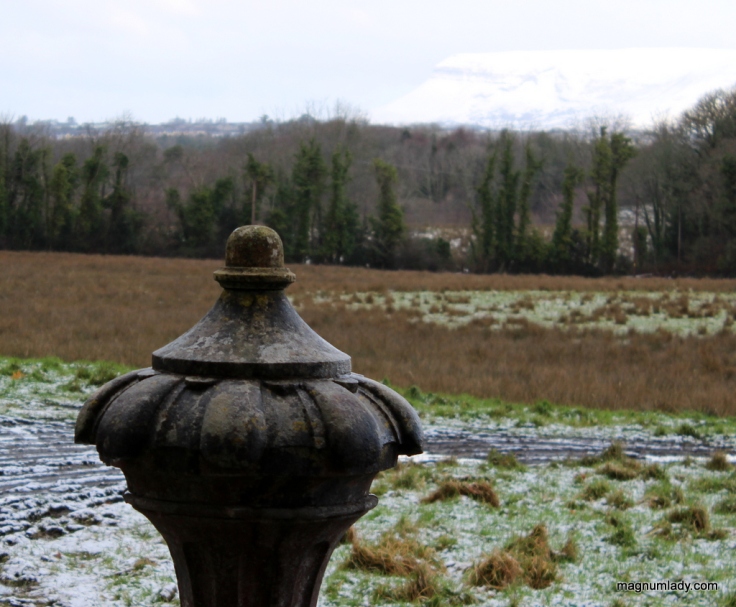
Now onto the house itself. Most of the windows have been boarded up now so there was very little light in the place, we did have torches though and I was glad I was in the company of Austin because I think it would be quite scary going around the house on my own – not to mention the fact I’d get lost.
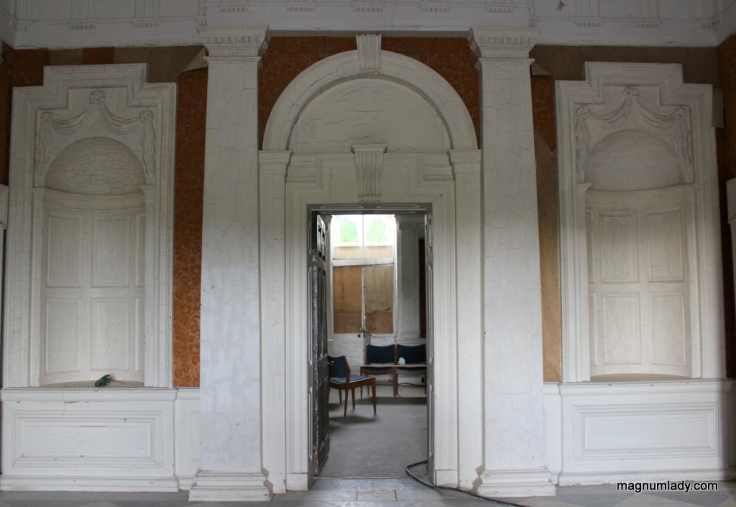
The photo above is just as you go through the front door. It’s a beautiful room even in its current state.
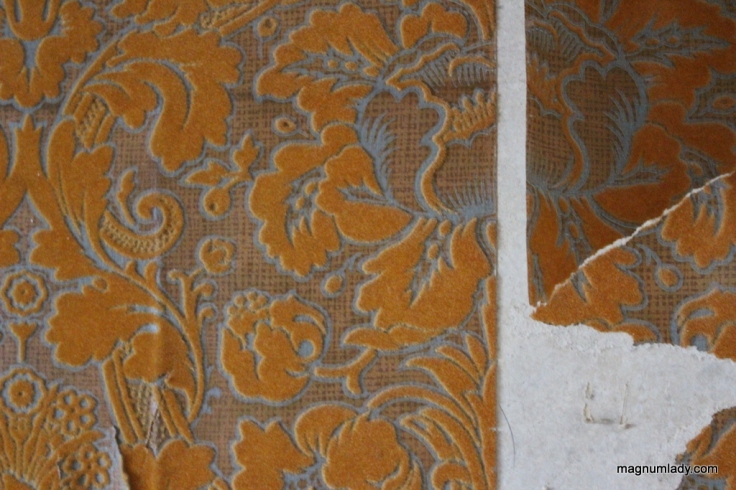
There are the remains of flock wallpaper on the walls of this room.
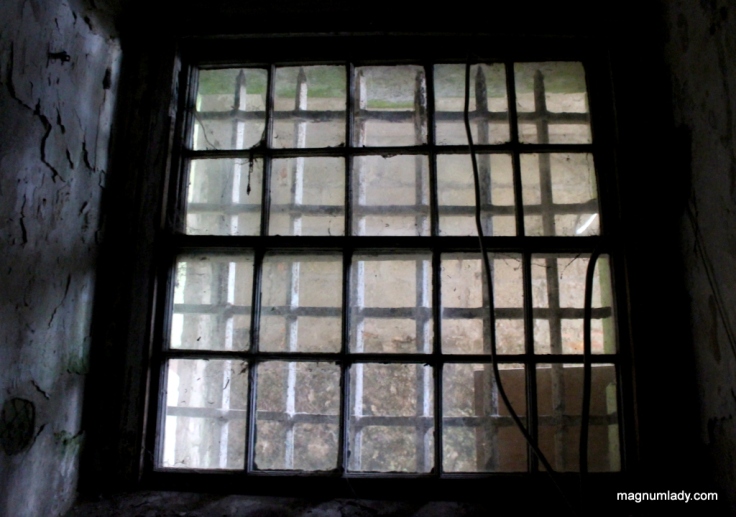
Down in the vaults there is some kind of inventory written on a door. The dates read the 1830’s. It’s amazing that this writing is still visible.
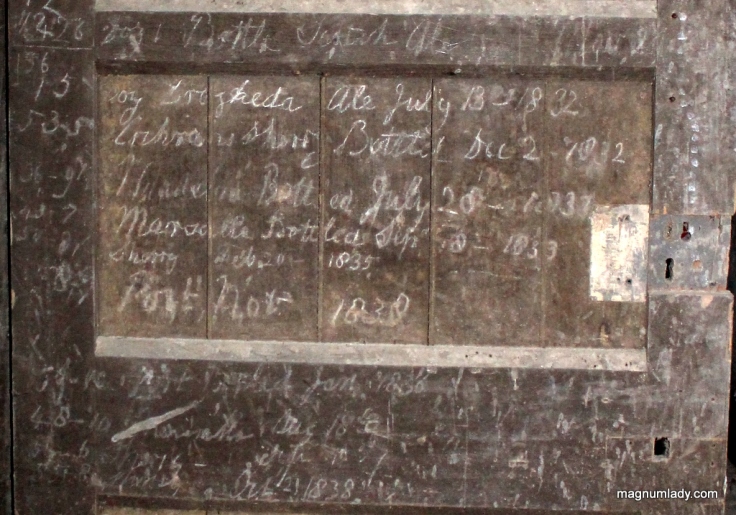
A long-lost bottle sits in an alcove. It’s kind of fitting as one of the plans for the house is a whiskey distillery in the vaults.
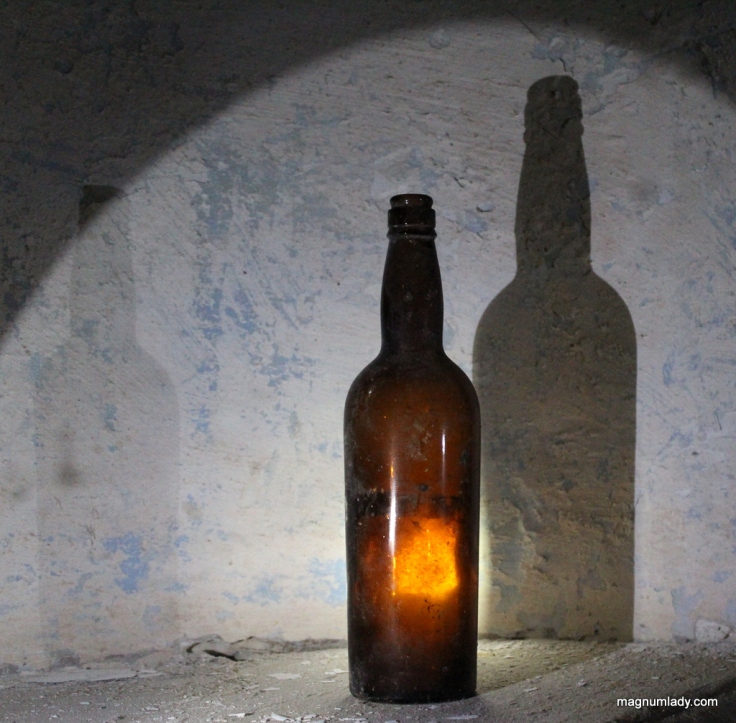 There are so many corridors and rooms in the house. I quickly lost my bearings. It really reminded me of Sligo Gaol in parts though, the ceilings were very much the same design.
There are so many corridors and rooms in the house. I quickly lost my bearings. It really reminded me of Sligo Gaol in parts though, the ceilings were very much the same design.
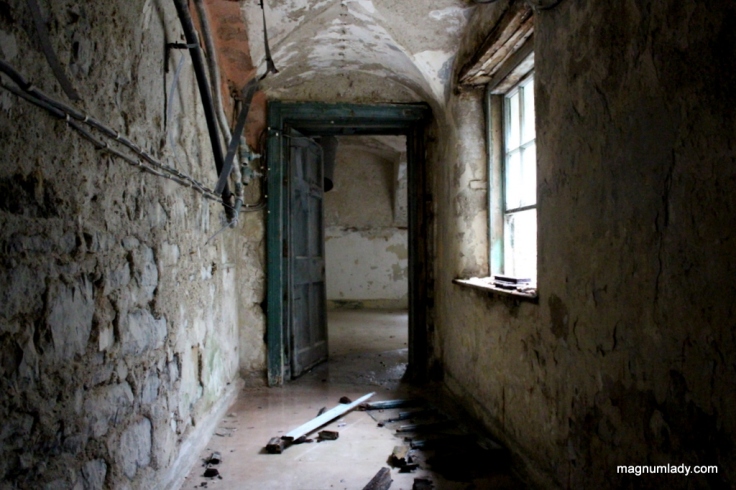
The house is 18th century Palladian style. There have been a few additions to it over the years – including some very strange ones which I’m sure will be sorted out.
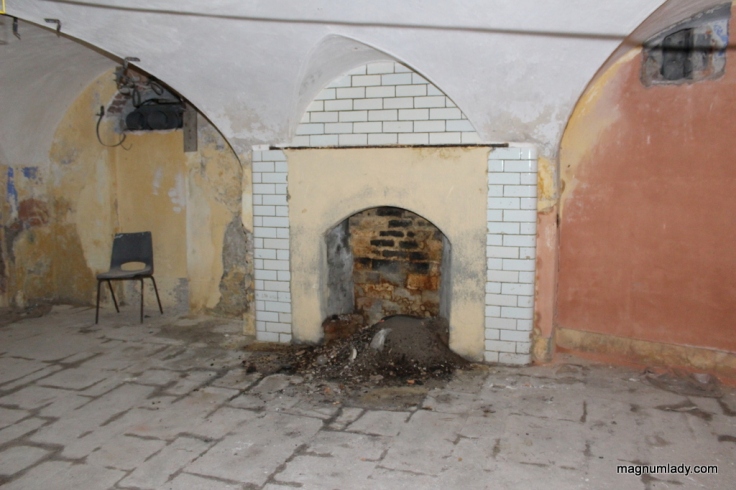
On the top floor is a round balcony, above it was a glazed octagon (now boarded up), it would be fantastic to see this restored.
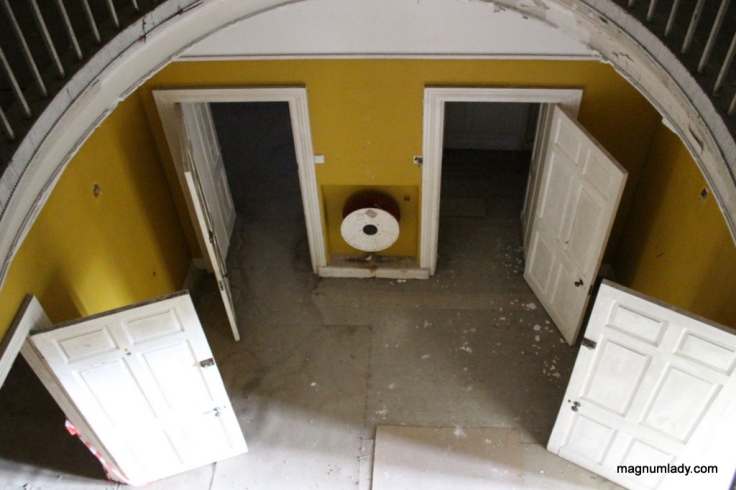
The house was built in the 1700’s and was owned by the Wynne family. It was also used as a military barracks and even a psychiatric hospital. In 1969 a company bought the house and built the awful factory in the ‘back garden’ of Hazelwood House. I will do another blog post about the factory. The house and factory have been empty for at least ten years. A plan to build houses and apartments on the land by a development company was turned down for planning (thankfully).
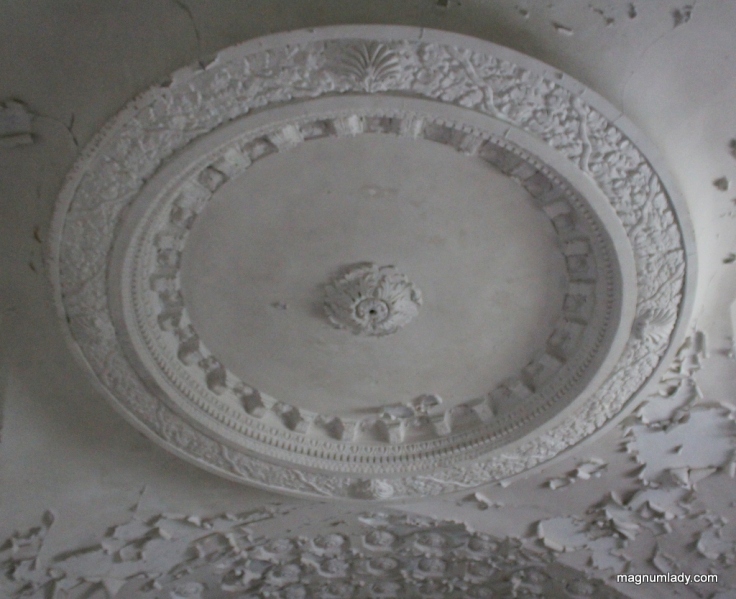
After the look around the house we went out to the grounds and saw the remains of two windmills, which David is hoping to restore.
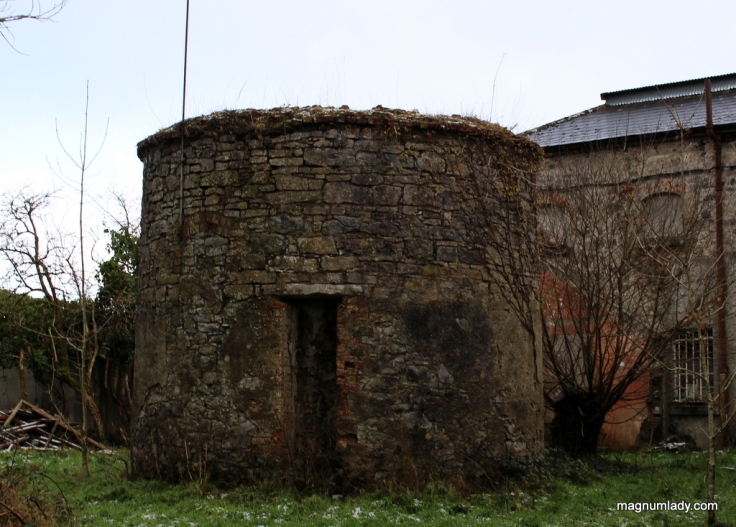 I’m delighted for the new owners, I think they will do a fantastic job with the house and it will be a massive boost for Sligo. I’m looking forward to seeing what happens next.
I’m delighted for the new owners, I think they will do a fantastic job with the house and it will be a massive boost for Sligo. I’m looking forward to seeing what happens next.
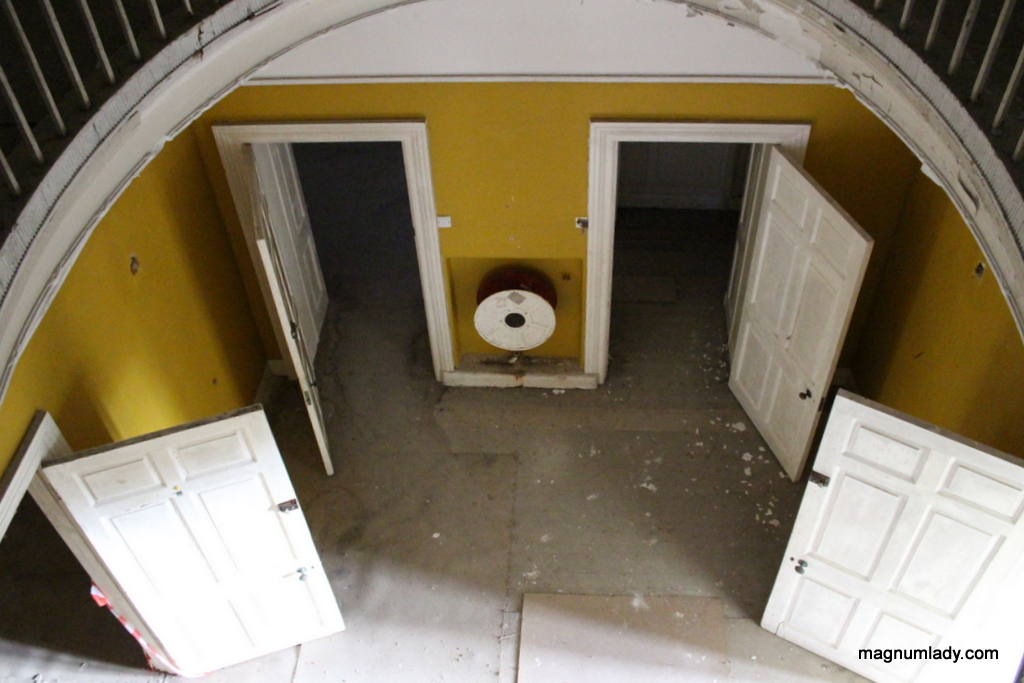
Thank you for sharing this Val. Wonderful to see a positive outcome for this amazing house in the offing.
Great pix Val, been dying to see the inside meself! Thanks for sharing. 😀
Fabulous.
It is truly great to see it is to be preserved. it would be totally fantastic if its sister house at Glenade could also be looked after……
What great news that there are plans to revamp the house. Such a heartwarming post!
Great photos, love the old architecture, I’m looking forward to seeing the house renovated, the plans are exciting.
So glad Magnum Lady’s dream came true to finally photograph Hazelwood’s interior after all these years. Me thinks these are gorgeous depictions, so well done, Val! I agree the new owners Dave and Sue will be excellent custodians of this long-neglected treasure.
Great photos, it will be great to see the renovations on the house and the other plans are very exciting.
Great photos, it will be great to see the house been renovated and the other plans are very exciting too.
What a terrific post Val, I just love places like this, especially when they are facing a second lease on life as this place appears to be. Wonderful photographs and an insightful essay to accompany it, I really enjoyed this piece.
Thank you Toad Hollow 🙂
Great Shots Val and such good news, I’m sure everyone wishes the new owners well.
Your blog is exceptional. I’d love to visit this house myself.
(My new website is still being created.)
visited Hazelwood Forest today and was so taken by it I felt the urge to read up on its history. How sad that many years on the house has not been restored and the distillery no longer is in local ownership. The state lacks the vision, not the funds, to restore such beautiful and historic buildings.
There’s work ongoing at the house at the moment. Look up Athru Whiskey and it should have more details.